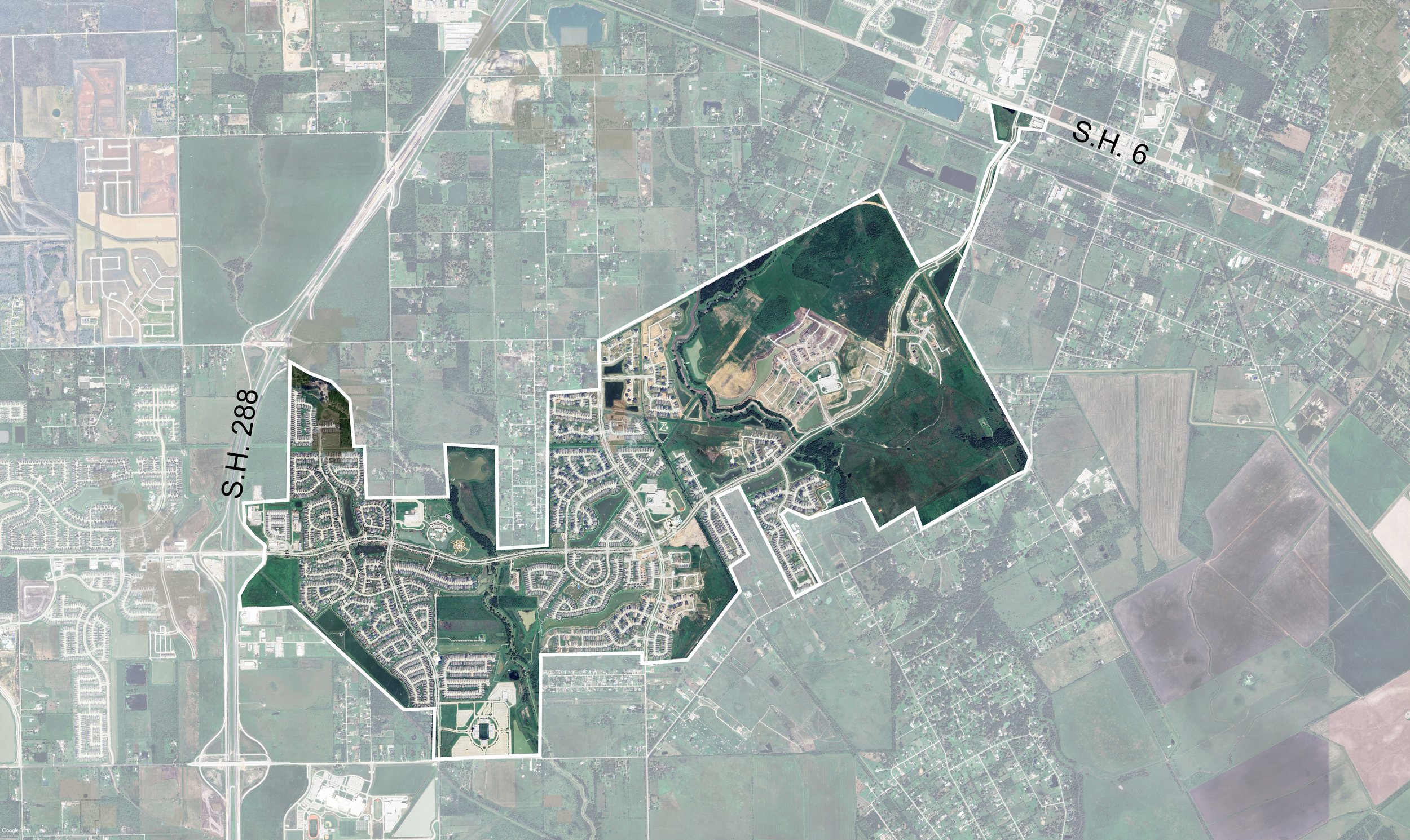Meridiana Master Planned Community
While at EHRA Engineering, Paige Lipetska worked on the land planning for Meridiana, a 2,600-acre master planned community south of Houston, Texas. Meridiana is an upscale development comprised of 5,500 single-family residential lots, as well as multi-family residential, commercial areas, schools, and amenitized parks. The project includes a complex drainage system with multiple detention facilities that are utilized as amenity features. Meridiana also provides roadway connectivity for the region, with a collector road that connects highways and crosses a railroad and drainage facilities.
Paige contributed to both the design and submittal phases of the land planning process for Meridiana. She designed overall conceptual bubble plans for future areas, which she then refined into street and lot layouts for individual sections, as well as site plans for commercial areas. Paige then made preliminary plat submittals for these sections and coordinated jurisdictional approval. Because Meridiana spans multiple cities, Paige managed multiple design standards and submittal procedures to obtain approval.
CLIENT
Rise Communities
LOCATION
Brazoria County, Texas




