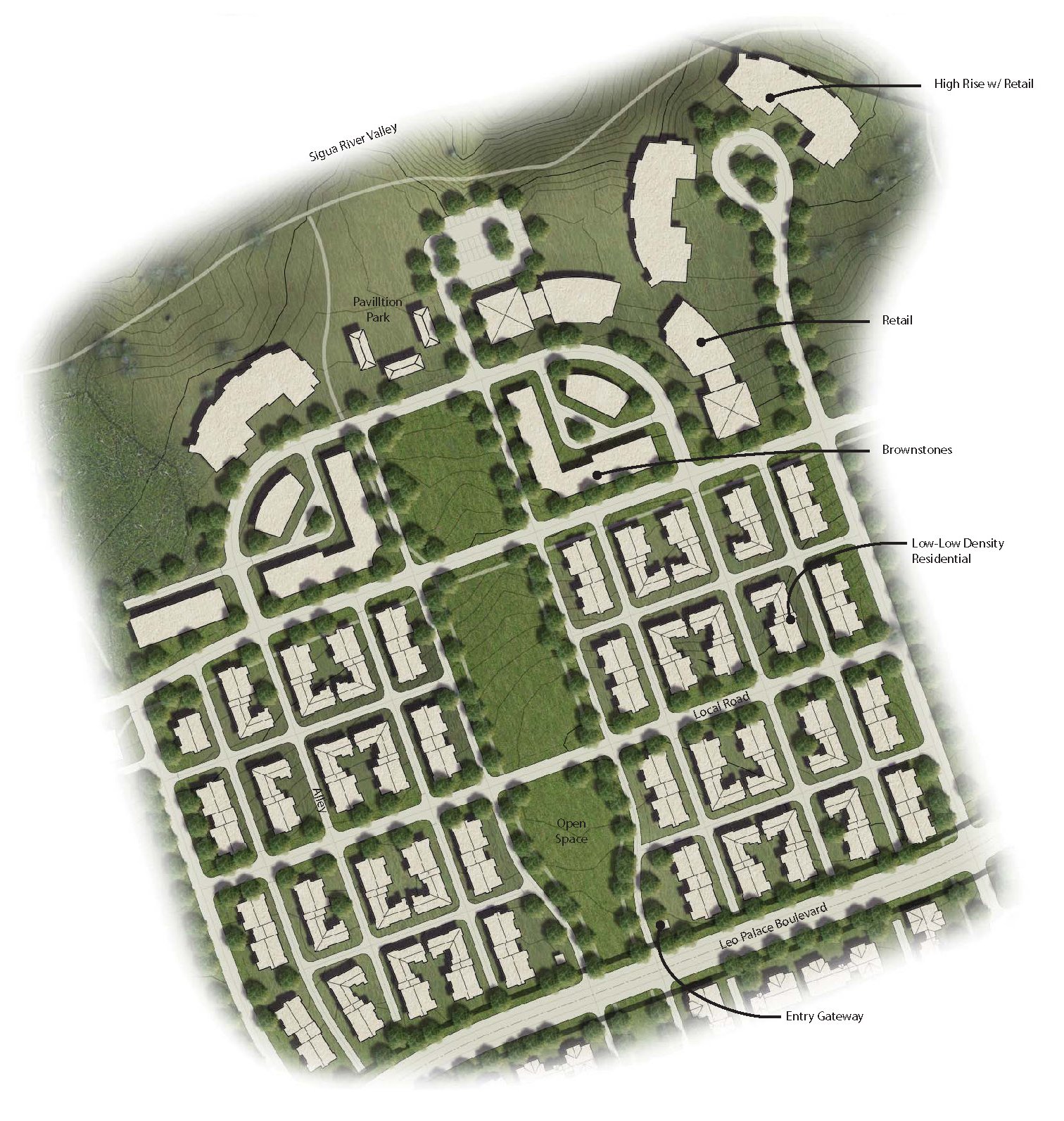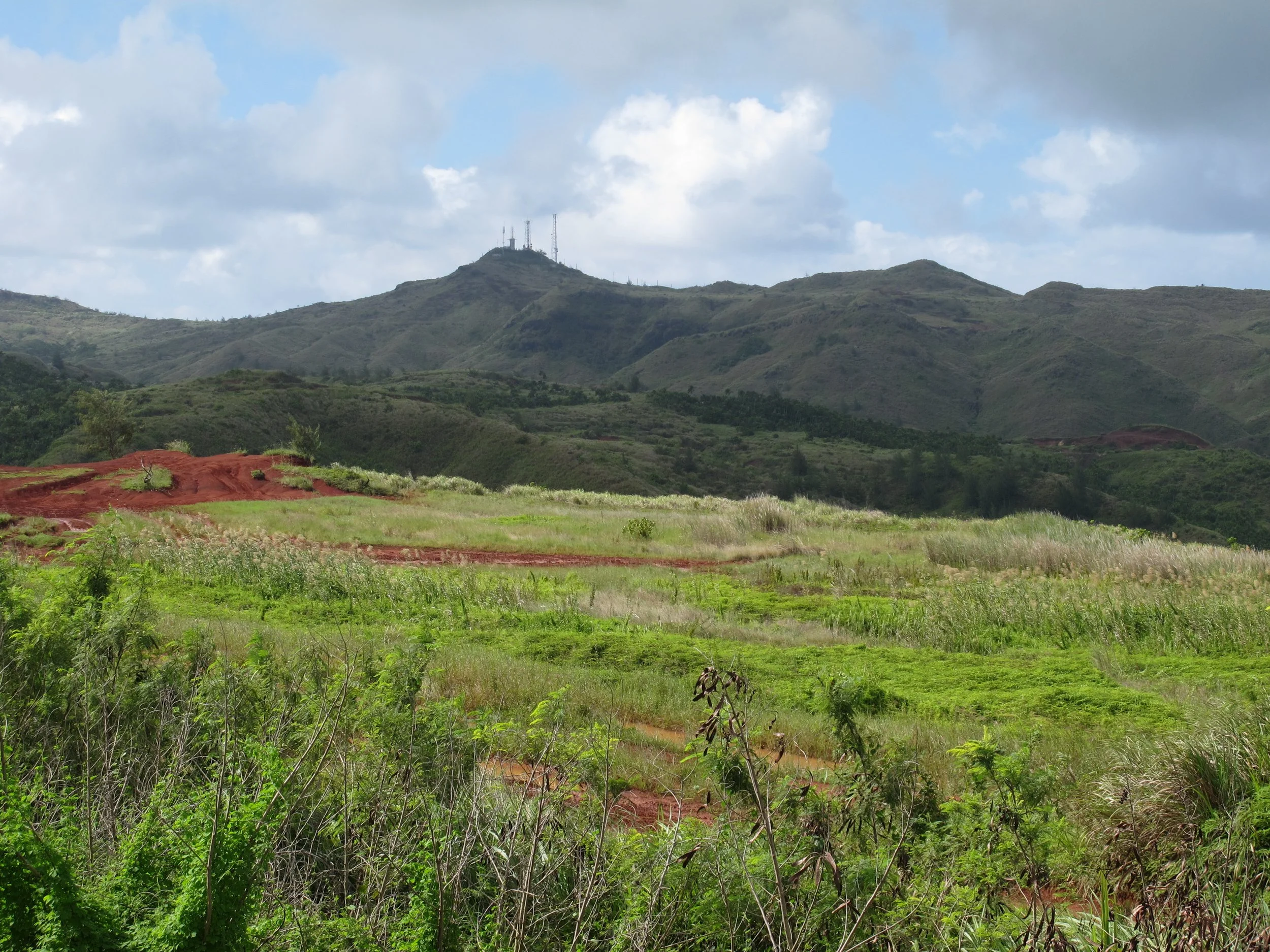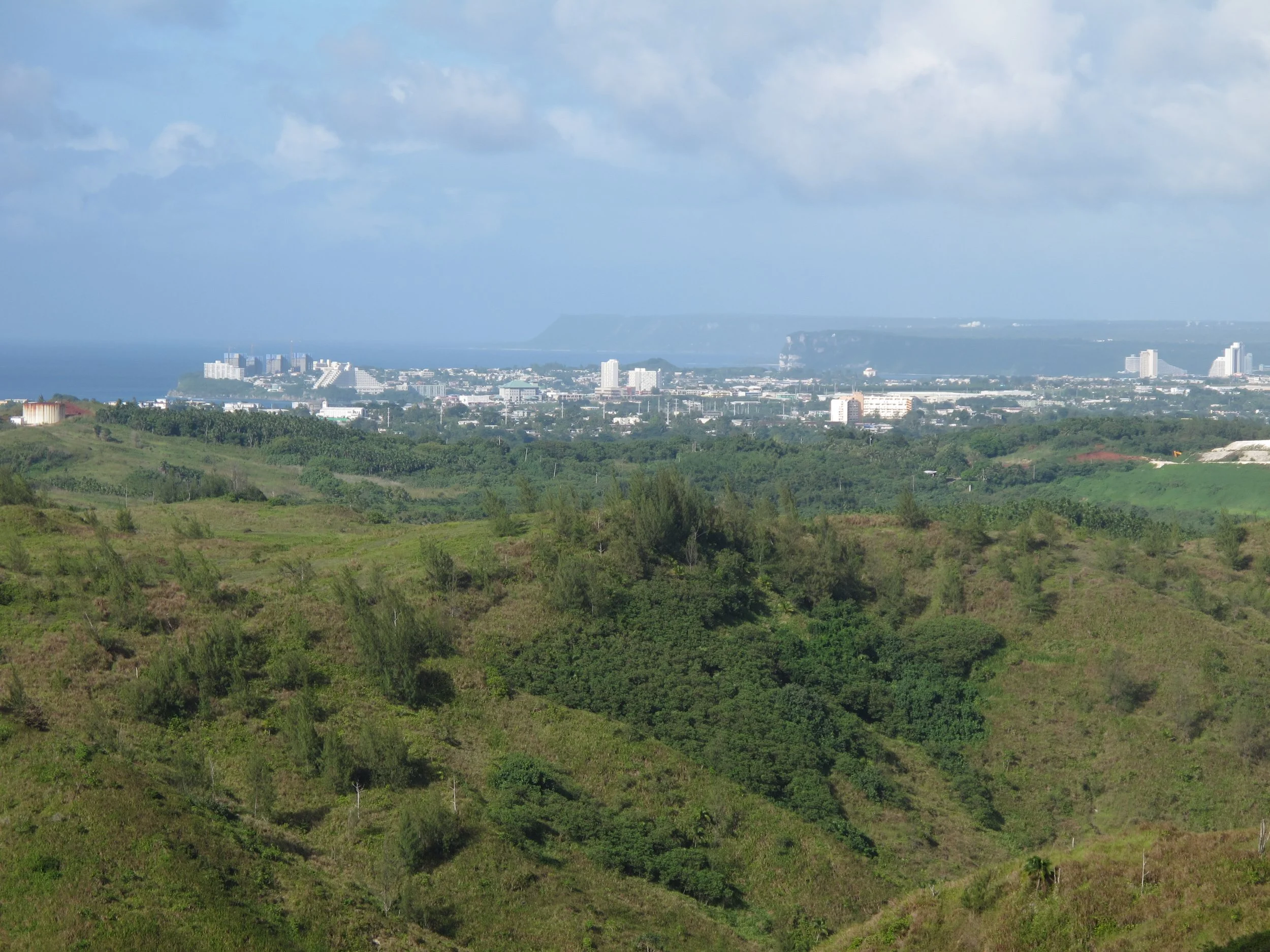Sigua highlands master planned community
Eric Sakotas, while at Dunn + Kiley and working for Fentress Architects, prepared planning documents for a new master planned community of 5,000 new residences on a very steep and constrained site of 750 acres in the middle of Guam. The planning documents served two purposes:
To obtain rezoning of the property from Agriculture to a PUD,
To provide the developer with marketing materials for US and Asian investors.
The project has a complex team made up of Texas A&M (property owner), US Developer with extensive experience in Guam , engineering and survey crews located on Guam and in Colorado, Fentress Architects (our client) and a contingent of developers, architects and engineers from South Korea. A three day planning charrette, with all of the players was held in Denver to kick-off the project. During these intense three days everyone was able to contribute and shape the planning goals and form of the project.
CLIENT
Fentress Architects
LOCATION
Guam








